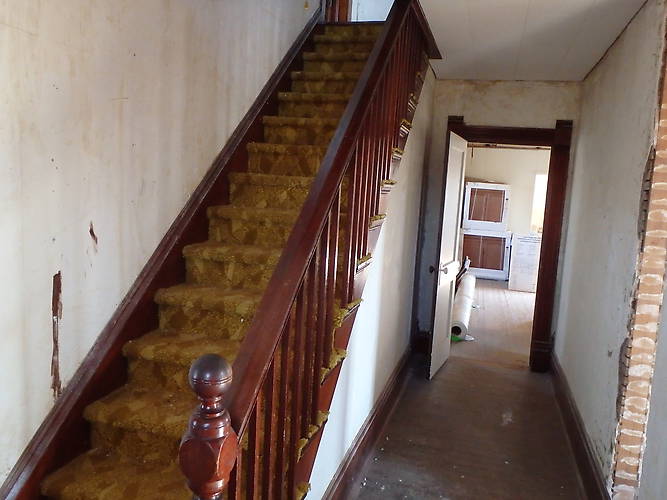House restoration hallway
By Mike Brunhoeber; posted January 8, 2014
View Original: Click to zoom, then click to magnify (4608 x 3456) 3829KB

|
This is the view once one would enter through the front door; you are greeted by the staircase and a short hall leading to the dining room. Left of the stairs will reveal two small rooms; we will use one as an office and the other as a craft room. To the right is a generous sized living room. The woodwork in the house is original to the house (1880) and has never been painted. We have stripped the paneling and all wallpaper down to the bare plaster which we are repairing and will paint. The wall on the right shows where the chimney was located. It had to be removed, brick by brick, before lifting the house should it collapse and cause damage. The void will be walled off in the same shape as the original chimney, and serve as a place to route wiring to the upper floor. We are temporarily leaving the carpeting on the stairs to protect the wood while we are working, then it will come off. The floors will get sanded and varnished and the woodwork will be touched up and oiled. At the time of this writing, we are installing new wiring and plumbing to keep up safety and some modern conveniences. It's plenty of work, but I believe it will be worth it. |